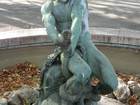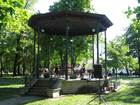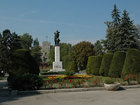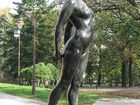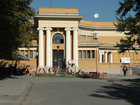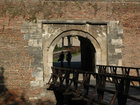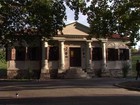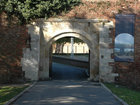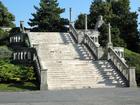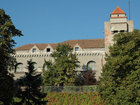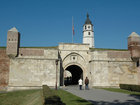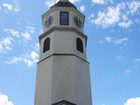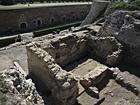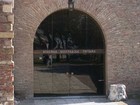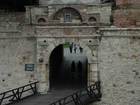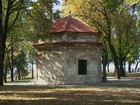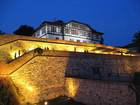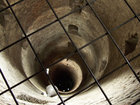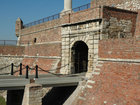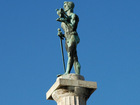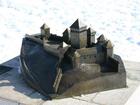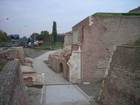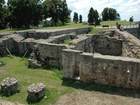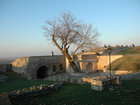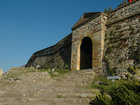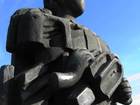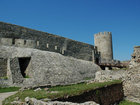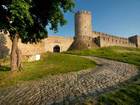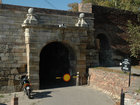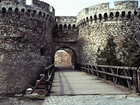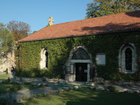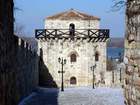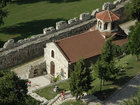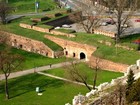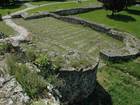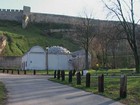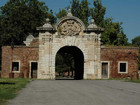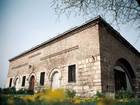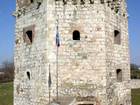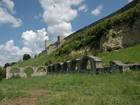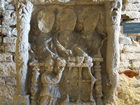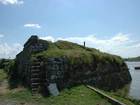Catalog > Top places in > About company
Belgrade Fortress
|
Short description:Visit the most popular places and see the most famous objects in the Belgrade Fortress. |
Main catalog categories: |
- Fountain "Fisherman"
This bronze sculpture, 150 cm high, represents a fisherman fighting with a snake. It is the work of sculptor Simeon Roksandic (1874–1943). It was unveiled at Kalemegdan during the second decade of the twentieth century.

- Bandstand
It was constructed according to th project of the Institute for the Protection of Cultural Monuments, Belgrade. It was ceremoniously unveiled on April 16th, 2004 as the Police Orchestra held an outoor concert. During the summer, on Fridays, Saturdays and Sundays, promenade concerts of classical, ethno and jazz music are organised.

- Monument of Gratitude to France
The work of sculptor Ivan Mestrovic was ceremoniously unveiled in 1930 in the presence of king Aleksandar Karadjordjevic. The monument was put up at the initiative of the Society of Friends of France and Society of Former Pupils of the French School in the same location where once stood the memorial dedicated to Karadjorde, which was destroyed during the First World War.

- Fountain "Awaking"
Fountain “Awakening” is located in front of the “Cvijeta Zurovic” Art Pavilion. It was made by sculptor Dragomir Arambasic in 1936.

- "Cvijeta Zuzoric" Art Pavilion
“Cvijeta Zuzoric” Art Pavilion was built on the Little Kalemegdan in 1928 with funds provided by the “Cvijeta Zuzoric” Society of Art Lovers. Branislav Nusic was the initiator of the project. He was guided by the idea of “spreading interest for art and creating favourable conditions for the prosperity and development of our people”. The building was designed by architect Branislav Kojic. Nowadays, the “Cvijeta Zuzoric” Pavilion represents the centre of the Serbian Academy of Science and Arts.

- Karadjordje's Gate
This gate, along with the bridge, serves as a passage from the Large Kalemegdan to the Fortress. It was built in the eighteenth century. It owns its name to the leader of the First Serbian Uprising, Karadjordje, who passed through the gate during the siege of the Fortress at the start of the 1807. The inner side of the gate was renovated in 1953.

- Guards Building on the Big Ravelin
It represents one of the oldest buildings with distinctive features of stylistic architecture. Examination of the relevant historical resources and building itself, which was carried out in 1993, showed that it was built in the period between 1825 and 1835 for the necessities of the guards protecting the main entrance to the Stambol Gate. Presently, it houses the Natural History Museum.

- Outer Stambol Gate
It is made of finely dressed stones on the eastern side of ravelin in the period between 1750 and 1760. The gate is arched, having a semicircular vault and massive two-winged doors on the outer side reinforced with horizontal tiles made of wrought iron. Interior of the gate includes niches, casemates and guardrooms.

- Small and Big Staircase
The first architectural project of the Belgrade Park was the staircase facing Pariska Street, built in the first decade of the twentieth century according to the project designed by Jelisaveta Nacic, who was the first woman architect in Serbia. There is a decorative fountain near the staircase, which dates from the same period.
Once the First World War was over, the renovation works on promenade along the Sava river resumed. The renovation was finally completed in 1928 with the construction of the new Big Staircase in romantic style, based on a project of the architect Aleksandar Krstic.

- Military Museum
Although the museum was established on August 10th 1878 with a decree of prince Milan Obrenovic, it was not opened to the public until 1904 in a small octangular building on a Roman well located in the Upper Town. Since it was destroyed during the First World War, it was reopened on April 2nd, 1937 in a part of the building and a hut in the Upper Town of Belgrade Fortress. During the whole Second World War, the museum’s collection remained in Belgrade. The Germans took some valuable and very rare items. At the end of 1944 the museum reopened. A new collection of the museum was displayed on October 20, 1961 in a renovated building of the former Military Geographical Institute. It represents the military history of Yugoslavian people from their settlement on the Balkans to the twentieth century. This installation is basically well preserved. It includes: armaments, uniforms, flags, medals, archival materials, art works, photographs, scale models, etc. Some parts of thecollection are exposed in the open.

- Inner Stambol Gate
Fortifications at the southeastern front date from the period of Austrian rule over Belgrade, between 1717 and 1736, when they done major reconstruction works on the Fortress. They represent the work of military engineer Nicola Doxat de Morez. Stambol Gate, with all its passages, flanking rooms, casemates and a baroque façade, was also built during this period. Provisions set forth in the Belgrade Peace Treaty from June, 1740 prescribed the demolition of the entire gate at the southeastern front. In 1739, when Turks started regained control over Belgrade, they began building new fortifications in place of the demolished Austrian constructions, among which the Inner Gate whose grounds lay over the remains of the Austrian gate. The Inner Stambol Gate was even at the time of the Turkish rule the main gate on the Constantinople road. After the delivery of the keys to Prince Mihailo in 1739 on Stambol Gate, Serbian flag was put out alongside with the Turkish, while a Turkish guard was replaced by a Serbian one. When Serbia declared war on Turkey in 1876, the pole displaying the Turkish flag was removed from the gate as the last sign of Serbia’s vassal relationship with Turkey.

- Sahat Tower
Sahat Tower, located above the gate which was named ‘Sahat Gate’ after it, was built during the period between 1740 and 1789. The overall appearance of the tower, with prominent baroque elements, directly testifies to the time of its origin. The tower was renovated in the middle of the nineteenth century. The Sahat Tower is one of the few structures of the Belgrade Fortress that has not suffered significant damages, still preserving authentic architectural and stylistic features.

- Prolom
The latest findings made by archaeologists during additional explorations of the South-East Rampart of the Upper Town of the Belgrade Fortress are the remains of the 18th-century blockhouse, a construction most similar to a modern bunker.
The object had two floors, five gun holes and was used to hide the soldiers who were defending the lateral side of the bastion. It was formed in the period when the Belgrade Fortress was occupied by Austrians (1718-1723AD). Archaeologists have found a number of ceramic remains from the Austrian

- Baroque Gate
During the extensive Austrian reconstruction works of the Belgrade Fortress at the first half of the eighteen century according to the project of Nicola Doxat de Morez, the Austrians opened a new gate on the south-eastern rampart in order to achieve symmetry with the main fortress’ gate. That gate, whose visible remains are bricked up on the outer side of the south-eastern rampart, is completely archaeologically explored and reconstructed. During reconstruction works, the archaeologist found the remains of the original ground screen: a cobbled road covering the full length of the passage and bricked pavement. Following the provisions set forth in Belgrade Peace Treaty from 1739, the Turks walled up the baroque Austrian gate in the south-eastern rampart of the Upper Town and reopened the gate from the time of Cornaro – today’s Sahat Gate. Presently, the Baroque Gate houses the Exhibition of the Belgrade Fortress which includes Roman statues and altars from Serbia and Belgrade, scale models of the Fortress dating from the fifteenth century and years 1736 and 1790. Parts of the exhibitions are dedicated to despot Stefan Lazarevic and defenders of Belgrade from the fifteenth century.

- Sahat Gate
At the end of the seventeenth century, Andera Cornaro, who was a Venetian constructor in Austrian and later on Turkish service, built today’s Sahat Gate as a part of restoration works on south-east rampart. Sahat Gate has casemates for used for guards, weapons and other military material. The Belgrade Fortress Gallery is situated in the flanking roo

- Damad Ali Pasha's Turbeh
Damad Ali Pasha`s Turbeh is located across the Upper Town’s plateau. It has an octangular base and is one of the few well preserved monuments of Islamic culture in Belgrade. Turbe (domed burial site) got its name after the great vizier of sultan Ahmed III, Damad Ali Pasha. The mausoleum was built in 1784 over the tomb of Belgrade’s muhafiz Ismet Mehmed Pasha. Since the turbe was significantly damaged in the First World War, Marasli Ali Pasha renovated it during the period between 1818 and 1819 and dedicated it to Damad Ali Pasha. On a later date, bodies of two muhafiz (commanders) of Belgrades Fortress, Selim Pasha (1874) and Hasan Pasha (1850), were buried here.

- The Building which Houses the Institute for the Protection of Cultural Monuments, Belgrade
This Building was built at the end of the nineteenth century for the needs of Serbian army. During the First World War it suffered substantial damages. Thus, from 1923 to 1927 it was reconstructed and added onto in a baroque style. From 1934, a part of exibition of the Military Museum dedicated to the assassination of king Aleksandar in Marseille was placed here. There is similar, somewhat older building, opposite to “Victor”, which also house the Military Museum until it was demolished in 1958-1959. Since 1960, the Institute for the Protection of Cultural Monuments, Belgrade is located in this building.

- Big or Roman Well
The well was built during the baroque Austrian reconstruction of the Fortress, in the period between 1717 until 1731, when it was named “The Big Well”. The name “Roman Well”, first mentioned in the nineteenth century, came as a result of folk tradition according to which most of the structures of forgotten origin were linked to Romans. A vaulted hallway leads to the central area containing the well. The well was examined in detail in 1940. The research team determined that the well, at least its major part, is hollowed out in a lime watertight rock and that it does not interrupt the flow of natural spring waters. Surface waters, which descended from the Upper Town’s plateau filling the well with water, compensated for the lack of natural springs and inability to connect with the River Sava. In such manner, the well served as a tank from which people took water using a special wood mechanism functioning as a pump.

- King Gate
The gate was built within the south-western rampart, in the period between 1693 and 1696. It got its final shape during the Austrian reconstruction of the Fortress in the first decades of the eighteenth century. The gate has a baroque appearance, with a half-vault and rooms located at the inner side of the rampart. At the outside of the gate there is a bridge tiled with wood bricks which replaced the former construction of wooden bridge in 1928.

- The Victor Monument
The monument is the work of sculptor Ivan Mestrovic. Its pedestal is made of stone, while the sculpture representing a man with an pigeon is made of bronze (14 metres high). “Victor” was unveiled on the Upper Town’s plateau during October 7–8th, 1928 to commemorate the decennial of breaking through the Solun front.

- Scale Model of Despot Stefan Lazarevic Castle
The scale model of despot Stefan Lazarevic’s castle is located accross the Upper Town’s plateau. It is the work of Kolja Milunovic which represents despot’s castle with towers, gates and drawbridge above a trench, and distinctive dojon tower called Nebojsa.

- Remains of the Sava Gate
Sava Gate is located at the main southern entrance, which is headed toward along the Sava river to the Western Suburb and further to the Lower Town. At this point, originally, at the time of King Stefan Dušan, was built suburbs south wall with the Southern Gate. That wall has been sloped down to the Sava river coast. At the late 17th century, during the works under the direction of Andrea Cornaro, the old medieval gate was extended to about 4.20 m, had a gateway, similar to the Sahat Gate. Some time later was added a small flank semi bastion, brick built, part of which goes under the Lower Boulevard. After the collapse of Austrian fortifications 1740th, during the reconstruction of the Turkish fortress, on the other side, closer to the Dark Gate, a new Sava Gate was built.
Sava Gate was built as a bastion vaulted passing through the route. Rested on the outer face of the South wall substructure and its construction involved an older South Gate.
Sava Gate was one of the better-preserved fortress buildings until the Anglo-American bombing of the 1944th when was completely destroyed with two or three direct hits. After archaeological excavations 2007th, the gate was partially restored and decorated the surrounding area. Since then the shortest communication, that leads from today Karađorđeva streets through this gate to the Lower Town, has been passable again.

- Remains of Despot Stefan Lazarevic Castle
The remains of Stefan Lazarevic Castle are still preserved in the northwestern part of the Upper Town. The citadel or inner town was firstly designed as a Byzantium fortress in the twelfth century. It was rebuilt during the rule of despot Stefan Lazarevic during the period between 1404 and 1427. Archaeological researches, which were carried out systematically until 1480, led to the discovery of ramparts with towers, cobblestone access road from the northeastern side of the castle, with rounded pillars which once supported the drawbridge. Archaeologists also found the remains of armaments, stone cannon balls, pottery and coin remnants, and other items from despot’s time and subsequent epochs. The castle of despot Stefan Lazarevic was completely destroyed during Austrian-Turkish fights at the end of the seventeenth century.

- Mehmed Pasha Sokolovic Fountain
The fountain was put up by Mehed Pasha Sokolovic (1505-1579) in the second half of the sixteenth century. In the seventieth century, during his visit to Belgrade, Elvija Celebija wrote down the inscription he saw on the fountain, saying: “Come forth bey, if you wish to drink from a heavenly wealth”. During the Austrian reconstruction of the Belgrade’s Fortress, between 1717 and 1739, the trench where the fountain was placed was filled up in order to create a passage to the Lower Town from the Defterdar’s Gate. After this, its appearance changed greatly. The fountain was unearthed in 1938, when parts of the façade were discovered and surrounding area renovated. In 1989 conservation and restoration works were carried out, and after necessary adaptation works in 2006 were done the fountain is again operational.

- Defterdar's Gate
Defterdar`s Gate is located on the north-western ramparts. During the Middle Ages it represented a pedestrian connection between the Upper and Lower Town. Next to the entrance to the gate, there is Mehmed Pasha Sokolovic’s Fountain. The gate got its name after the profession “defterdar” – a person who keeps written records in Turkish army. Defterdars were highly esteemed, so even a gate was named after them. The gate got its final form in the eighteenth century.

- Despot Stefan Lazarevic Monument
It was installed in 1981 across the Upper Town’s plateau. This bronze statue, 320 cm high, shows the despot under whose rule Belgrade became for the first time the capital of the Serbian state. The statue is the work of sculptor Nebojsa Mitric.

- Remains of Roman Castrum
Within the medieval northeastern rampart of the Upper Town there are still visible the remains of Roman castrum rampart, built with quader sandstones, and the remains of a rectangular tower.

- Despot Gate and Castellan Tower
Despot Gate and Castellan Tower is often referred as to Eastern Upper town’s Gate. During the Middle Ages this was the main entrance to the Belgrade’s Fortress. Alongside with the north-eastern rampart, it represents the best preserved segment of the medieval Upper Town dating from the first half of the fifteenth century. The Despot’s Gate, which is the only one preserved in its original state, consisted of double ramparts, two gates – one corresponding to the inner and other to the outer rampart. The inner gate had a defensive balcony – ‘masikula’. Underneath there was a niche for the icon of the woman protector of the town. Beside the gate there is also a massive quadrangular Castellan’s Tower. It owns its name to the fact that it was the home of a castellan – Fortress commander in the eighteen century. This tower was severely damaged during the bombing of Belgrade in 1915. It has been partly reconstructed in 1938. At the end of the seventies of the last century, the tower’s top and tines were reconstructed. The Castellan’s Tower currently houses the Observatory of the Astronomical Society “Rudjer Boskovic”.

- Leopold Gate
It is located in front of the Zindan’s Gate Complex, in a bastion dating from the seventeenth century. It was named after tzar Leopold (1658-1705), since it was built at the time of his rule, between 1688 and 1690. The “L.P.” (Leopoldus Primus) monogram is engraved above the gate entrance. In the year 1723, during the second Austrian occupation of Belgrade (1717-1739), the gate’s façade was renovated in barque style.

- Zindan Gate Complex
This semicircular fortification – the Zindan Gate Complex was built in the middle of the fifteenth century, in front of the Despot Gate. It consists of arched gates having two rounded towers and a bridge. The gate has, along with massive doors with wings reinforced with iron, auxiliary rooms as well. The Zindan Gates are identical in shape and purpose, but there are not connected in any way. The upper part of the towers ended with tines because of specially built screens, the so-called ‘musarabije’ (meaning “nose for tar”) or ‘masikula’, which were very efficient and functional in repelling the enemy beneath the tower’s walls. The towers had more levels which were interconnected. The Turks used the towers’ basement as dungeons for Christians. Hence the name for the whole complex (Turkish word ‘zindan’ stands for dungeon). The towers were reconstructed in 1938.

- Ruzica Church
The church was dedicated to the holiday of the Birth of the Mother of God. The building was at first used as one of the three powder magazines constructed during the period of Austrian reconstruction of the Fortress. In 1867, after the Serbs restored the Fortress into their power, the powder building, with an added bell tower, was turned into a church named “Ruzica” (meaning ‘small rose’). During the First World War it was greatly damaged, but it was subsequently repaired and renovated in detail. In 1924, two bronze figures, which are the work of N. P. Krasnov, were put up at the entrance of the church, one representing a medieval knight and the other a soldier from the First World War.

- Jaksic's Tower
The octangular defensive tower was built in the period between the eleventh and fifteenth century. The Austrians demolished the Jaksic’s Tower during the period of reconstruction of the Tower between 1717 and 1739, since they considered it to be unnecessary. In 1937, the tower got its final form after the reconstruction of the rampart and the tower itself.

- St. Petka's Church
The construction of the building started in 1935 in place of an old chapel, above a spring which is considered to have miraculous powers. It was completed and revived on the day of St. Petka-Paraskeva, October 27th, 1937.
Architect Miomir Korunovic was in charge of the project. While digging the grounds for the Church of St. Petka, the bones of Serbian soldiers died while defending Belgrade in 1914-1915 were found.

- Vidin Gate
The gate originates from the eighteenth century. The first gate was built by the Austrians as a part of defensive system of the northeastern front facing the Danube River, but it was destroyed. At that same place the Turks built today’s Vidin Gate. It got its name after the direction of the road leading to the east, towards Vidin. The gate has four flanking rooms used for the accommodation of guards.

- Complex of Lower Town Eastern Gate
This complex represents the eastern entrance to the Lower Town from theRiver Danube side, i.e. the Vidin Gate. It consisted of two gates: Eastern Gate I and Eastern Gate II. The Eastern Gate I, alongside with a quadratic tower, was built in the fifteenth century. The Eastern Gate II, built in the eighteenth century, consisted of two shallow semicircular towers. The entire complex remained intact until the spring of 1944, when it was completely destroyed due to an explosion of an ammunition magazine. Archaeological research was conducted in 1969.

- Hamam - Old Turkish Bath
It is located in the Lower Town and it originates from the eighteenth century. There was a powder magazine at the place of today’s Hamam, which was destroyed in an explosion in 1690, together with surrounding buildings and a part of the old wall, creating a cutting in the hill. In this cutting the Turks made a bathroom, i.e. hamam. In 1944, Hamam was severely damaged as a result of an explosion of another powder magazine. It was reconstructed in 1961 and restored to its original form.
Currently, the Planetarium of the Astronomical Society “Rudjer Boskovic” uses Hamma as their premises.

- The Gate of Carlo VI
It is integrated in the northeastern rampart of the Lower Town. It was built in 1736 in the honour of the tsar Carlo VI, “the great conquer of Belgrade”. Gate is a uniquely baroque achievement in areas south of the Sava and Danube, and by all accounts, is the work of Balthasar Neumann, famous German baroque architect, which at one time worked in Belgrade as a military engineer. Above the entrance, from the eastern side, there is the monogram of Carlo VI. Western side of the gate bears the crest of Tribalia with the head of a wild boar pierced with an arrow. Beneath it, there are war tokens and above it a royal crown. This crest is the oldest preserved crest in Belgrade. This gate is often called the Gate of Prince Eugene of Savoy.

- Military Kitchen
It is located between the gate of Carlo IV and Nebojsa Tower. It leans against the remains of northeastern rampart of the Lower Town. It was built in the second half of the eighteenth century and it is made of stones and bricks. Upon the siege of the Tower, Karadjordjevic’s insurgents used this building as a cannon foundry since 1807.
After 1813 the Turks turned it into a military kitchen after adding on tall chimneys. After they surrendered the towns to the Serbs in 1867, Serbian army moved into the building. The building was in a very poor shape until 1964 when conservatory works began. The building is currently used by the Scientific Research Centre of the Belgrade Fortress.

- Nebojsa Tower
This best preserved and biggest medieval tower of the Belgrade Fortress is located at the end of the north-eastern rampart of the Lower Town. The tower was built around 1460 at the very river bank and it protected the entrance to the medieval wharf. The tower has an octangular base, five levels and it is approximately 22 m high. On every storey there are six openings for cannons. This tower was mentioned in the sixteenth and seventieth century by Turkish and European travel writers as a White or Timişoara Tower. It got its current name after the biggest and most successfully defended tower of the Upper Town – Nebojsa Tower, which was destroyed after an explosion of a powder magazine in 1690. During the thirties of the eighteen century, at the time of Austrian reconstruction of the Fortress, it was completely reconstructed. The Turks used the Nebojsa Tower as a dungeon. Rigas Feraios, a Greek poet, patriot and champion of freedom of the Balkan people from Turks, died here in 1798. After the failure of the First Serbian Uprising, many Serbs were imprisoned at the Nebojsa Tower. During the turbulent times between 1914 and 1915, the tower was severely damaged. It was renovated in 1938. The last conservatory and restoration works were carried out in 1963.

- Remains of the Metropolitan's Court
During archaeological researches of the terrain, the team discovered a part a marble doorpost of the Metropolitan Church of the Assumption of the Mother of God with the inscription of its founder despot Stefan Lazarevic. Except for this inscription, no other remains of this church were found, which was destroyed at the beginning of the third decade of the eighteenth century. Right next to the church, there was a spacious mediaeval building – a palace. Archaeological researches show that it was built during the rule of despot Stefan Lazarevic. This palace was a part of the complex of a Metropolitan Court. It was destroyed in a fire during the Turkish siege of Belgrade in 1521.

- Big Gunpower Magazine
It was built during the great Austrian reconstruction of the Belgrade Fortress between 1718 and 1720. The goal was to make a safe powder shelter, a place protected from the enemy artillery. It was often called Odier’s powder magazine. This powder magazine is designed in such manner that a long hallway connects the two chambers. In the middle of the eighteenth century, the magazine was surrounded by a very strong protective wall. Since 1970, the first chamber of “Barutana” houses the National Museum’s Collection of Stone Monuments, assembled during the second half of the nineteenth century. The collection consists of stone Roman sarcophagi, gravestones and altars, as well as the monuments from the famous epochs (Cyrillic epigraphy, Turkish tombstones) which generally represent accidental findings originating Belgrade, Kostolac, Rudnik and other sites.

- St. Jakov's Bastion
The bastion makes a part of the coastal rampart built upon the project of Andrea Cornaro at the end of the seventeenth century. There are records saying that sultan Mustafa II supervised the construction works of the bastion during his stay in Belgrade in 1696. Thus, the Turks called it “Sultan Mustafa’s Stronghold”. During the Austrian reconstruction, the bastion got its name after St. Jakov.

Menu:
Companies
| 1 2 |
Belgrade Fortress
Visit the most popular places and see the most famous objects in the Belgrade Fortress.
Terazije 3 / V, 11000 Belgrade, Serbia , Belgrad
Phone: +381 (0)11/ 26 20 685, +381 (0)11/ 26 33 747 , Email: office@beogradskatvrdjava.co.rs
Eiffel Tower
Practical information, restaurants in Eiffel tower, open ours and entrances fees
5 avenue Anatole France Champ de Mars, Paris
Phone: +33-0-892701239, Email: serviceclients@toureiffel.fr
Invalides
Invalides Paris opening hours, fees, museums, exhibitions and events
129, rue de Grenelle, Paris
Phone: +33-01-45555887 , Email: accueil-ma@invalides.org
Moulin Rouge
800 people for lunch, dinner and for the show
82 Boulevard de Clichy , Paris
Phone: +33-01-53098282, Email: information@moulinrouge.fr
Museum of Neringa history
Nagliu Str. 4, Nida
Phone: (469) 5 23 72
Notre Dame Cathedral
Notre dame photo, opening hours, events
6 Parvis Notre-Dame, Place Jean-Paul II , Paris
Phone: +33-01-42345610
Paris Opera
The Opéra national de Paris
8 rue Scribe, Paris
Phone: +33-01-71252423
Sacre-Coeur Basilica
Pl. du Parvis-du-Sacré-Coeur, 18e, Paris
Phone: +33-1-53418900, Email: basilique@sacre-coeur-montmartre.com
Trakai Museum of History
Trakai Castle museum, Castle in Trakai
Kestucio Str. 4, Trakai
Phone: +370-528-53941 , Email: info@trakaimuziejus.lt
Vilnius Cathedral
St. Stanislaw and St. Wladislaw Cathedral Basilica
Katedros a. 1, Vilnius
Phone: +370-5-2610731, Email: info@katedra.lt
Vörösmarty Square
Named after a favorite patriotic Hungarian poet, Mihály Vörösmarty Square is centrally located and easy to reach from most areas of Budapest, making it an ideal location for shopping or just strolling.
Vörösmarty Square, Budapest
| 1 2 |
Taste with us
Leisureguide.info - have good time with us
Travel, food, entertainment - a new leisure guide www.leisureguide.info will offer you the most interesting propositions.


